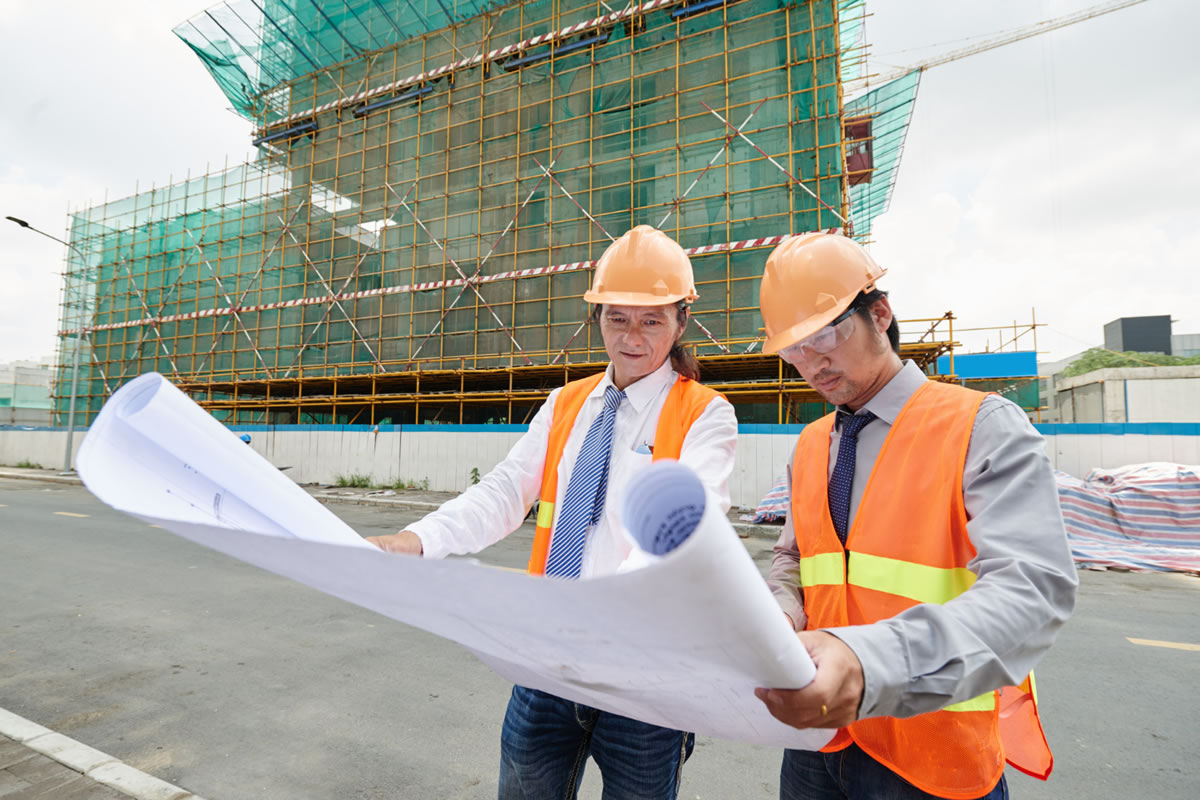8 Things to Include in a Site Development Plan

It's no secret that when designing a building, considering what is on the site is crucial. Before the conceptual phase of design begins, much money, time, and consideration go into performing a site analysis. The final design plans of a building are influenced by the following elements:
- Existing buildings
- Infrastructure
- Weather
- Vegetation
- Culture
- Topography
Presenting a building design concept with a site plan showing proposed and existing conditions is done after a thorough site analysis. Experts on site development in Flagler Beach offer these 8 crucial elements that must be included in a site plan once a site analysis has been completed.
Property lines
One of the most important elements of a development site plan is property lines. Setting the stage for your design requires including property lines. You can't encroach on nearby properties, no matter how beautiful and innovative your building will be. Not being aware of property lines for your development project could cost cause you a lawsuit, or at least extra time conducting additional surveys.
Property line distances between buildings
Having a clear vision for your development site goes far beyond staying within your own property lines. Shaping your building design involves understanding surrounding buildings and infrastructure. Including the dimensions of surrounding buildings and infrastructure on your plan is important because issues like zoning, building usage, fire hazards, and building height will be determined by what's surrounds your development site.
Proposed and existing conditions
Proposed and existing conditions are important for plan reviewers and city officials to truly understand the full scope of your design. You'll want to be sure to include things like utility lines and fence lines including these elements in your development plan will help you be aware if inspectors and city officials’ presence will be required throughout the building construction.
Easements
An easement is needed when your property design requires permission to maintain an element of your structure that will exist on adjacent property. For example, if you need electrical wires run and they cross onto a surrounding property, an easement is required to have the legal right to cross that portion of the surrounding property and maintain that portion of the line. Easements can be provided in your plan through text or the use of graphics, but there can be no question that an easement exists.
Lay down areas and construction limits
Lay down areas delineate, the places near or on the development site where construction related equipment, parking, storage, supplies, and partial assembly will take place, while construction areas identify the areas of the property development where construction will take place.
Driveways
When designing access to your site, it is important to keep in mind that there are many code requirements that must be followed. Do some research on the laws in your area and then include all the dimensions required in your development plan.
Parking
Parking is a very important element of a development plan, especially when a proposed site is in a dense, downtown environment or a commercial setting. Determining an adequate amount of parking for building development takes lots of research, thought, and time. Your site plan should include parking diagrams that include the following:
- Traffic flow
- Signage dimensions
- Accessible parking spaces
Understanding the flow of traffic around and through your proposed site is critical to illustrate the effect your design will have on traffic around the area. This requires showing surrounding streets, whether they are dead ends, avenues, or main arteries. When drawing your streets, it's important to include ground sign locations to tell the whole story of your site. Always include traffic lights, highway signs, stop signs, etc. Development site plans for new sites must also have fire hydrants included in the plan. Be sure to know the codes on how close fire hydrants can be to your building and include the proper distance in your building plans.
Landscaping
Site development plans must include proposed and existing landscaping, along with runoff and erosion controls. Keep in mind, that landscaping designs sometimes exist to protect surrounding ecosystems. Other times, landscaping is a part of a fragile ecosystem that requires preservation.
Putting together a proper site development plan is like telling people the story of your site and building. This means you have to tell the whole story for plan reviewers to understand your design. Leaving no room for interpretation is valuable, so more is better when it comes to details in your plan for site development in Flagler Beach.